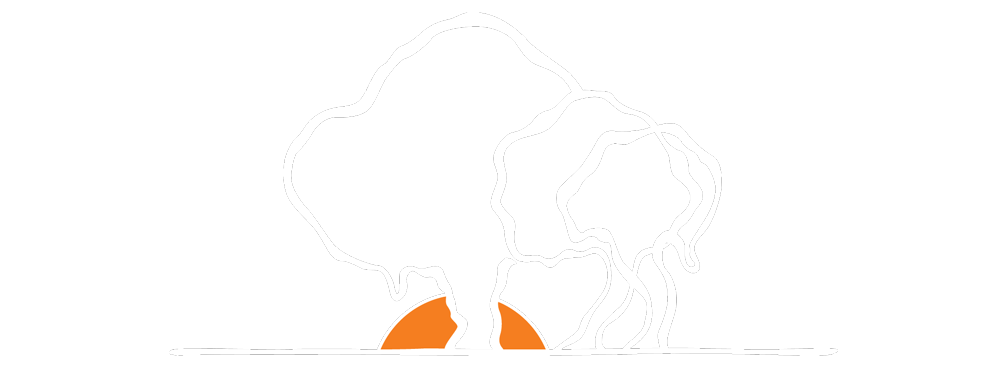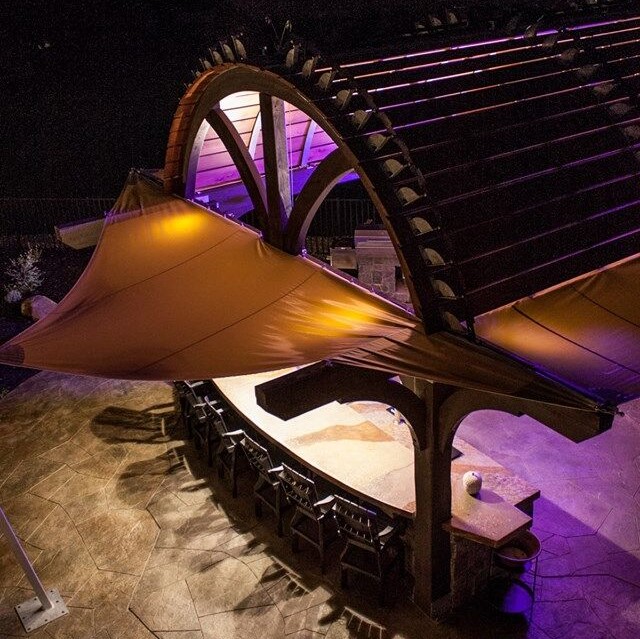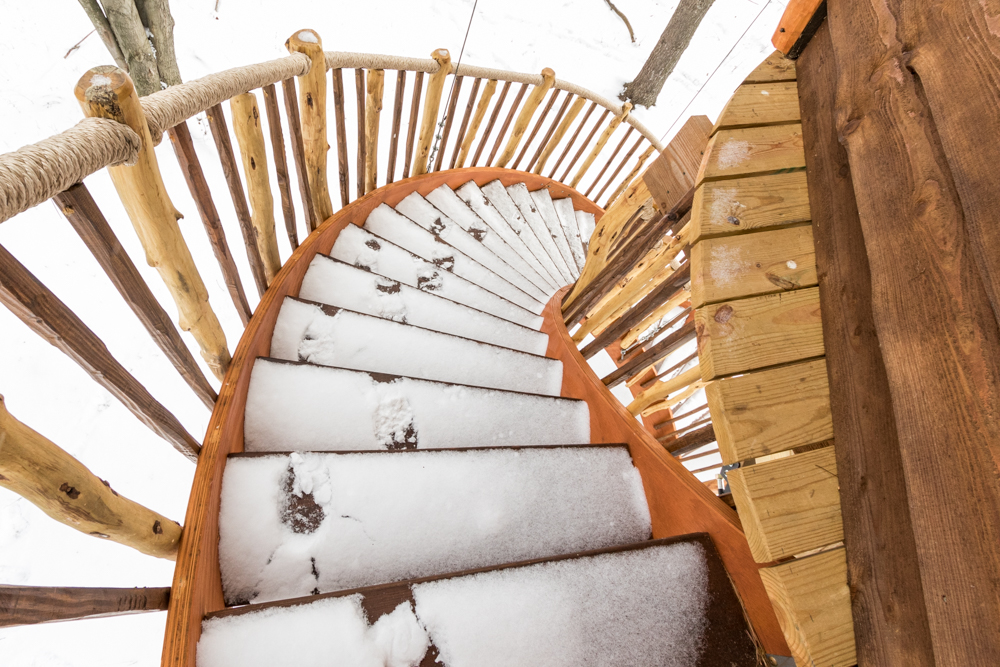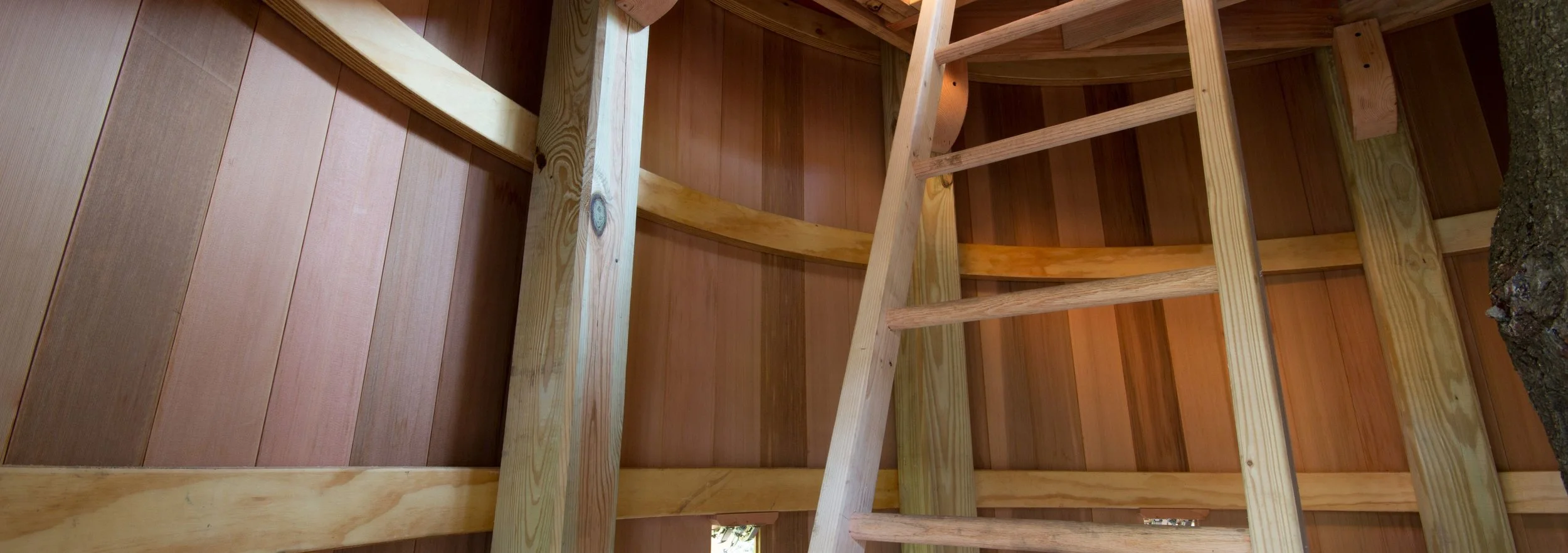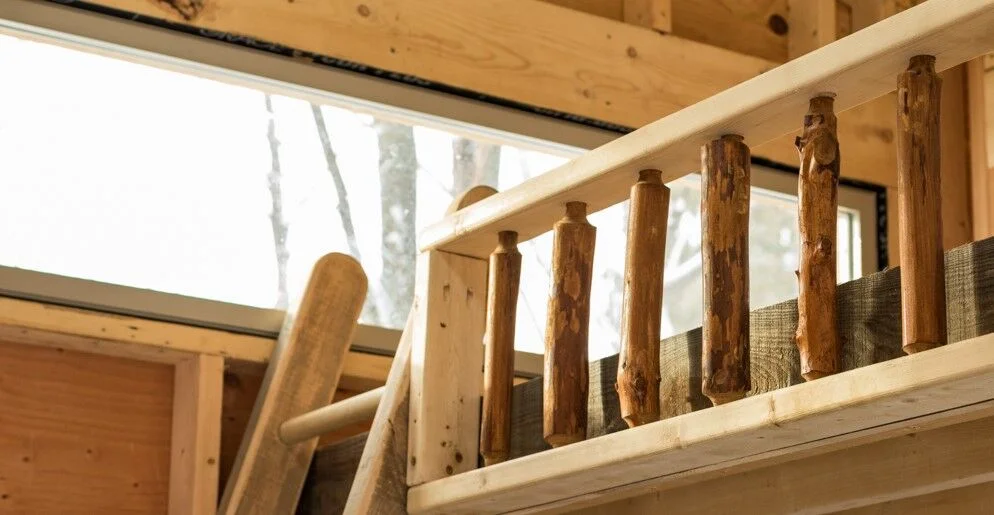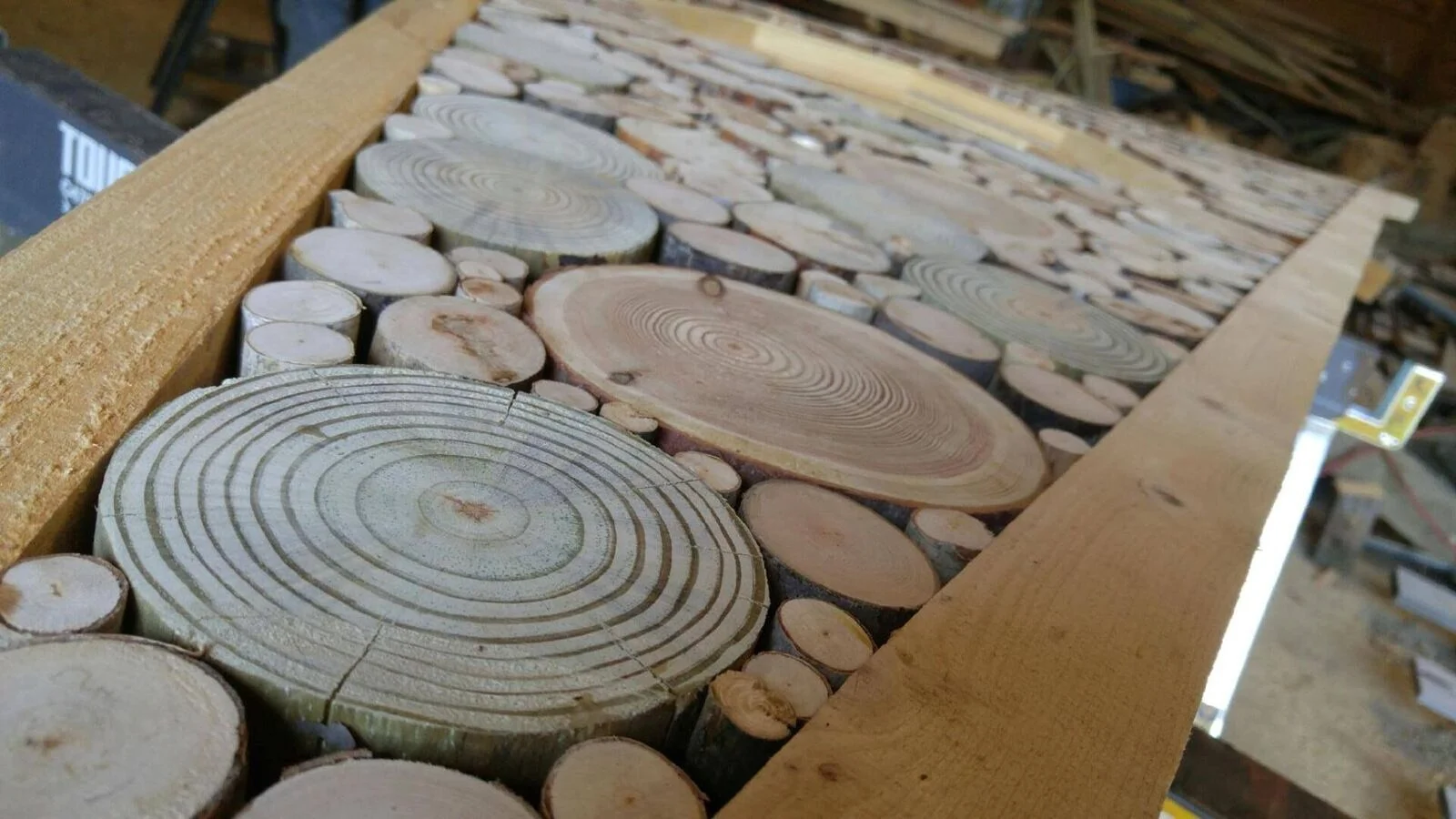Welcome to Buffalo Treehouse!
Founded in 2008 by visionary designer, artist, and builder Ricardo Rivera and his wife Jyl, Buffalo Treehouse has developed a track record of producing award-winning work that is defined by an unmatched level of detail, creativity, and craftsmanship.
We invite you to explore our website to learn more about Buffalo Treehouse and the pride we take in producing one-of-a-kind structures, objects, and spaces that are truly awe-inspiring.
Residential
For the residential client, we specialize in designing and building custom:
Treehouses
Arbors
Play structures
Gazebos
Pergolas
Our residential Portfolio runs the gamut stylistically—from historic to modern, rustic to futuristic, and straightforward to ornate.
It should be noted that our treehouses are not just for the young, but also for the young at heart. While we certainly can—and do—create treehouses that cater to children, we also specialize in building spaces that can be enjoyed by the young and old alike. Check out our Facebook to learn more.
Commercial
In particular, we focus on commercial clients from the following sectors:
Real Estate Development
Breweries and wineries
Private Schools
Non-profit organizations
Daycare Centers
Childrens Museums
Environmental Educational Centers
Municipalities
Our unique approach to design, coupled with our high-quality craftsmanship and natural building techniques lends itself to many different applications in the commercial sector. Whether you’re looking for a multi-generational treehouse attraction to install on your grounds, custom interior design work, or outdoor hardscapes, we have something to fit your need.
Custom art
Whether you are looking to compliment a larger project Buffalo Treehouse has undertaken, or just want that special something to make your property stand out, we work with select clients to create sculptures, custom furniture, and other unique pieces of functional art that are simultaneously backyard and gallery-ready.
While we typically reserve art commissions for clients that have engaged Buffalo Treehouse for other purposes, we encourage you to Contact Us if you have a specific project in mind.
